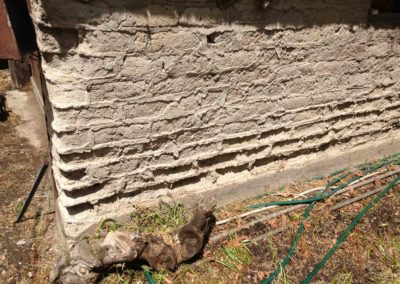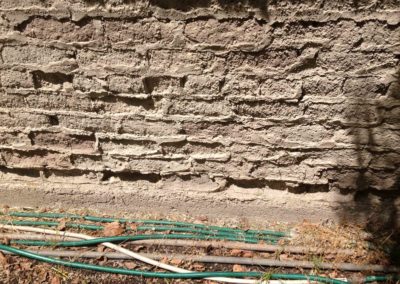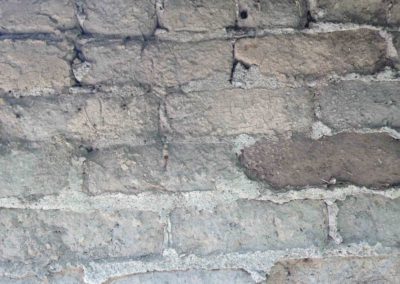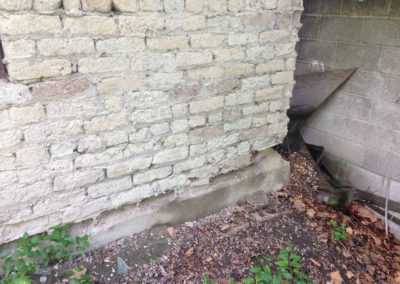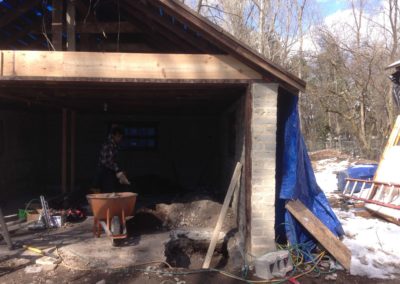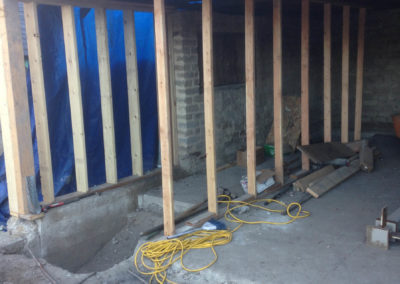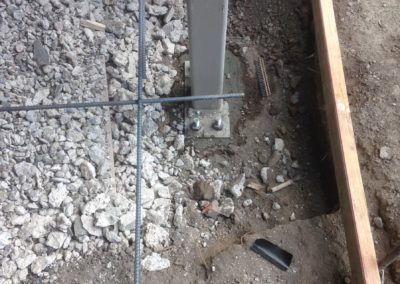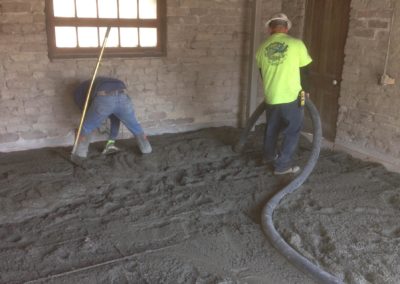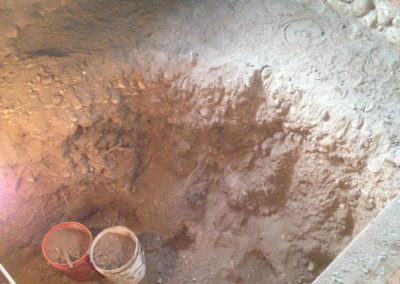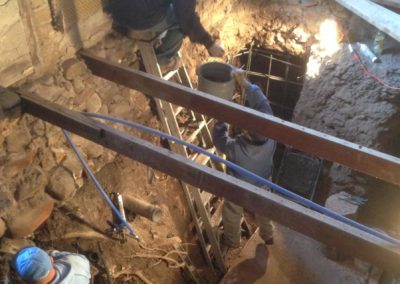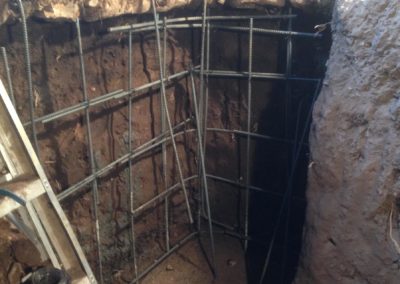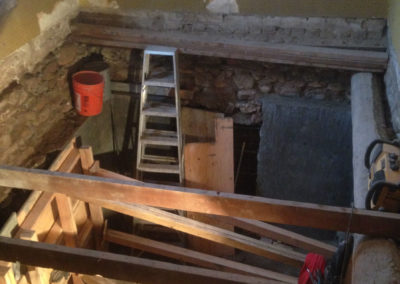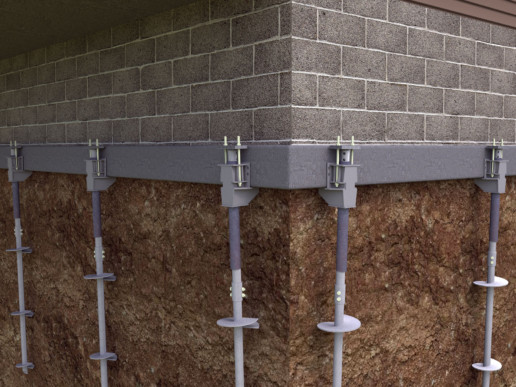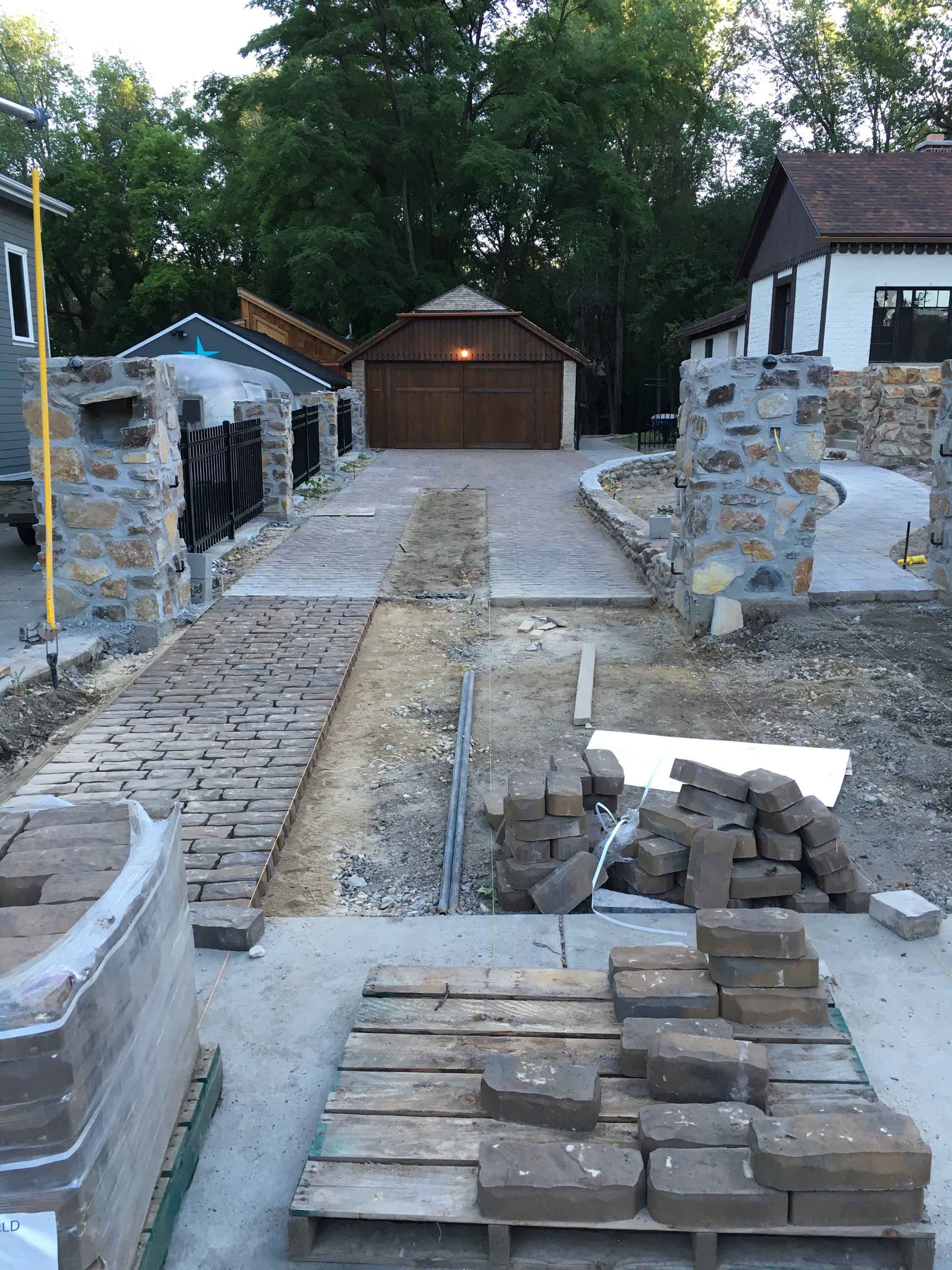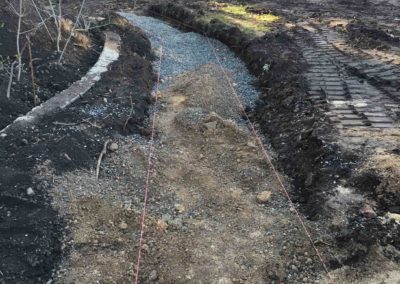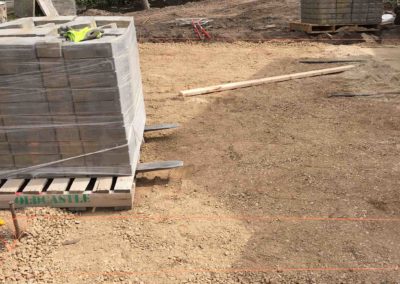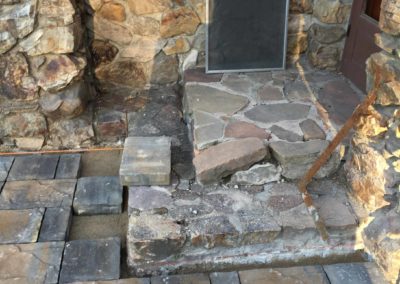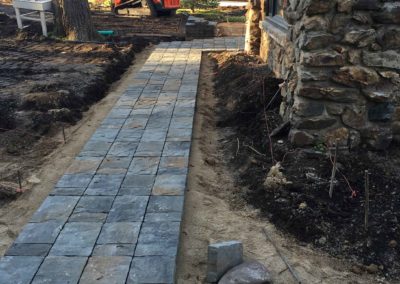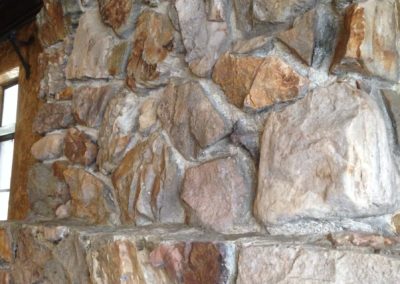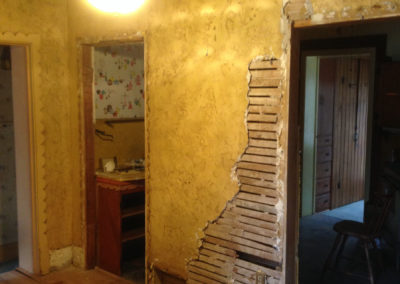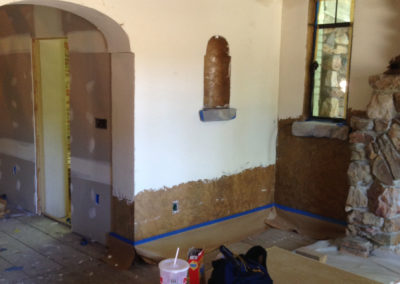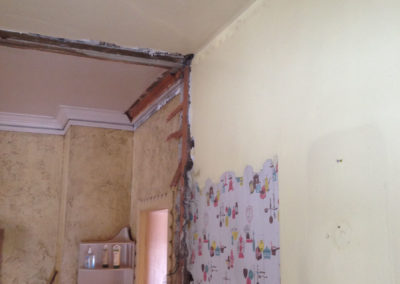EST 1848
BUILT TO LAST
1848
FRONTIER CONSTRUCTION
Finished with bark-skinned timbers, the home witnesses the resourcefulness of early settlers driven by faith and stewardship to forge their own tools and settle virgin territory.
1848
SALT LAKE’S FIRST SAW MILL
Archie broke down one of his wagons, using the axel as the mill crank and repurposing all of the irons. The brothers hollowed out a log for the flume and set up a muley-type mill (reciprocating, up-and-down type of sawmill). The new mill ran well, and the family established their homestead and began building homes and barns in the area.
The mill was completely handcrafted and built without a single nail. “Wooden pins and mortises were used instead,” Archibald explained in his history, “all shafts, bearings, cog wheels, etc., were made of wood, our mountain maple. Here we turned out the first lumber sawed in Utah.”
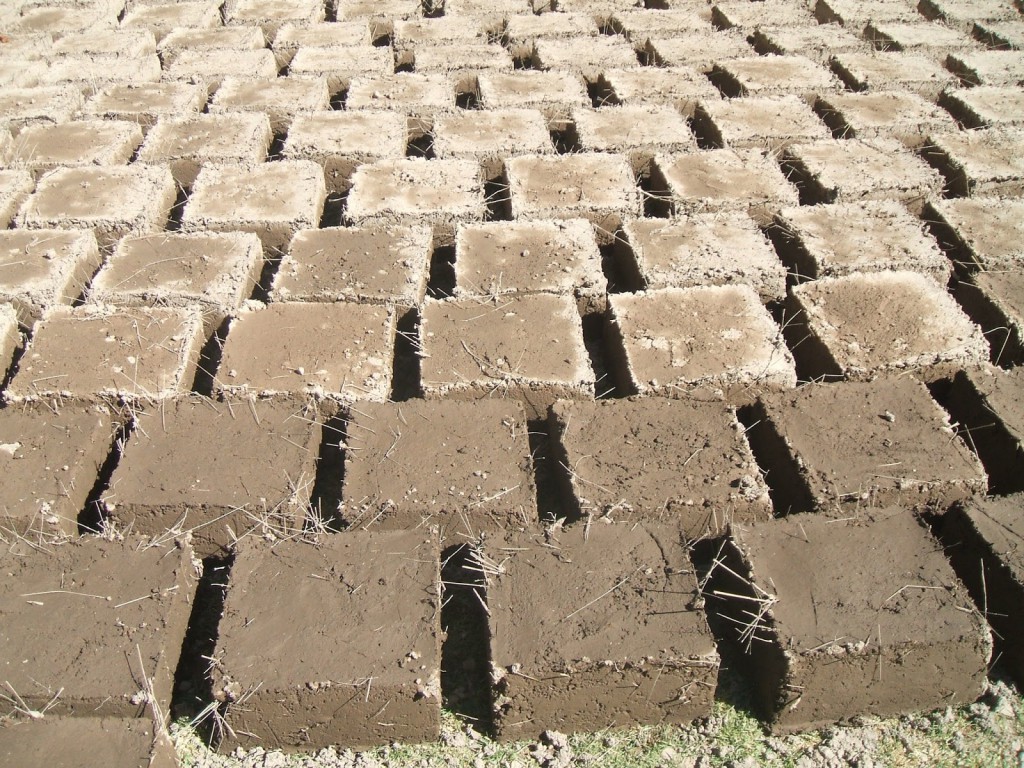
ADOBE BRICK CONSTRUCTION
Adobe mud bricks are made of a mud-sand-clay composite pressed into wooden frames and dried in the sun.
For early settlers desperate for shelter, such durable construction shows the foresight and ingenuity that spurred the development of the Greater Salt Lake area.
DIGITAL HOME TOUR
Walk through the gorgeous grounds and building of the Robert Gardner Jr. Home.
This tour has been organized to double as a self-guided walking tour, if you happen to be at the site.
LIVING LANDSCAPE
A water feature meanders through the property, connecting the home with the creek that originally brought Robert to this site. At one point Robert and his family owned 80 acres of the surrounding fields.
DECAYING MASONRY
THE GARAGE
We removed the decayed bricks, ground them back down to powder, and sent them to New Mexico to be re-formed into new bricks that were then re-installed.
Along with the new adobe bricks a fresh layer of mortar helped seal up the masonry and renew the look of the whole garage.
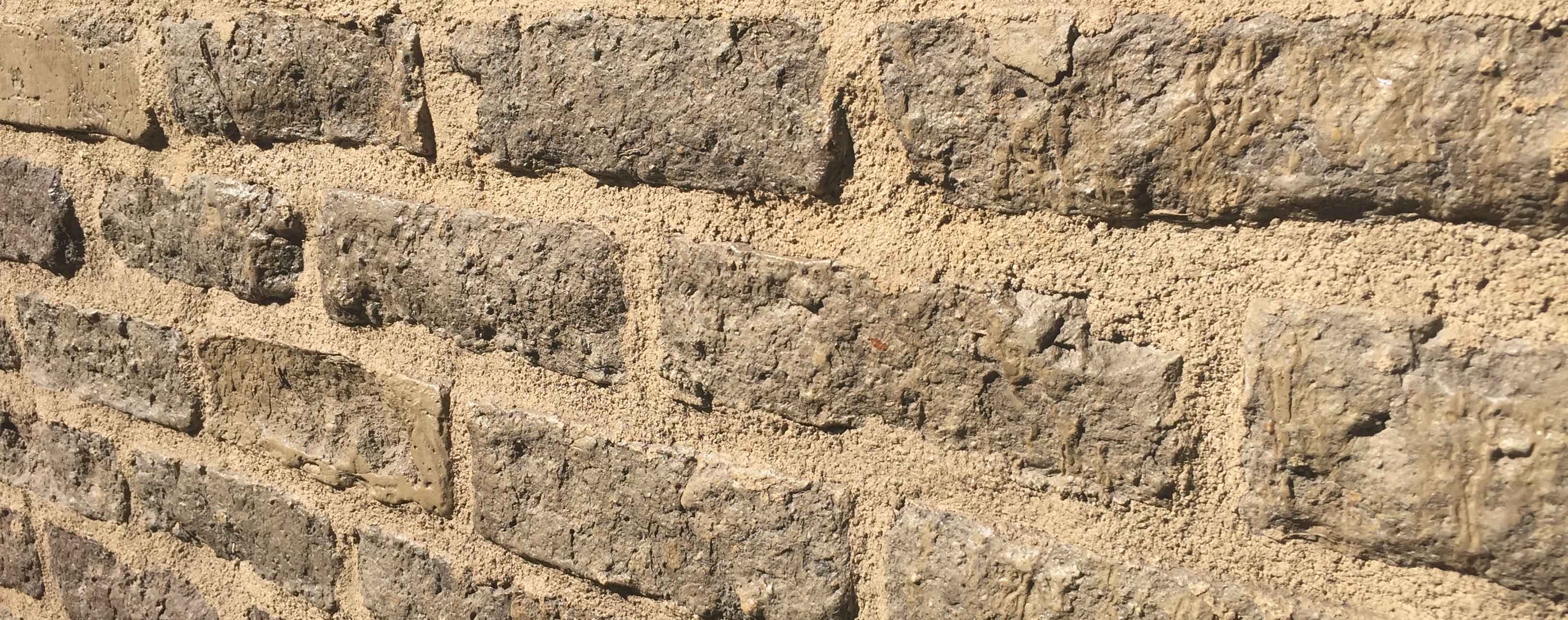
View of the new garage bricks
SEISMIC-READY
NEW FOOTINGS
The cement portion of the walls in the basement are all part of the new footings, and serve as a reminder of how critical a solid foundation is to a home, a family, and a soul.
HELICAL PIERS
Helical piers are giant metal screws that are threaded into the ground. They are generally used in places where conditions prevent standard foundation solutions.
The main weight of the home in these sections was transferred to the piers, which were securely driven into load-bearing soil.
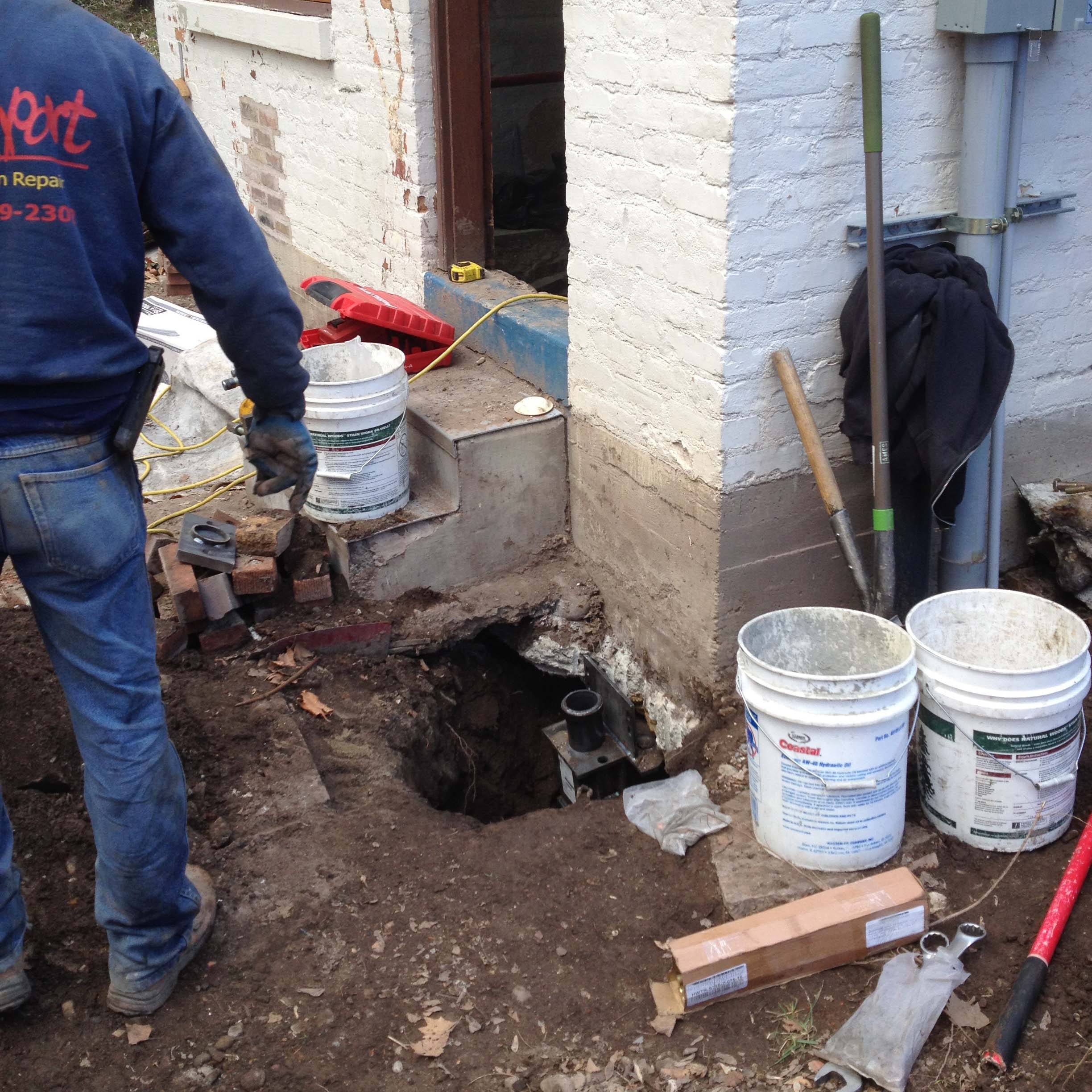
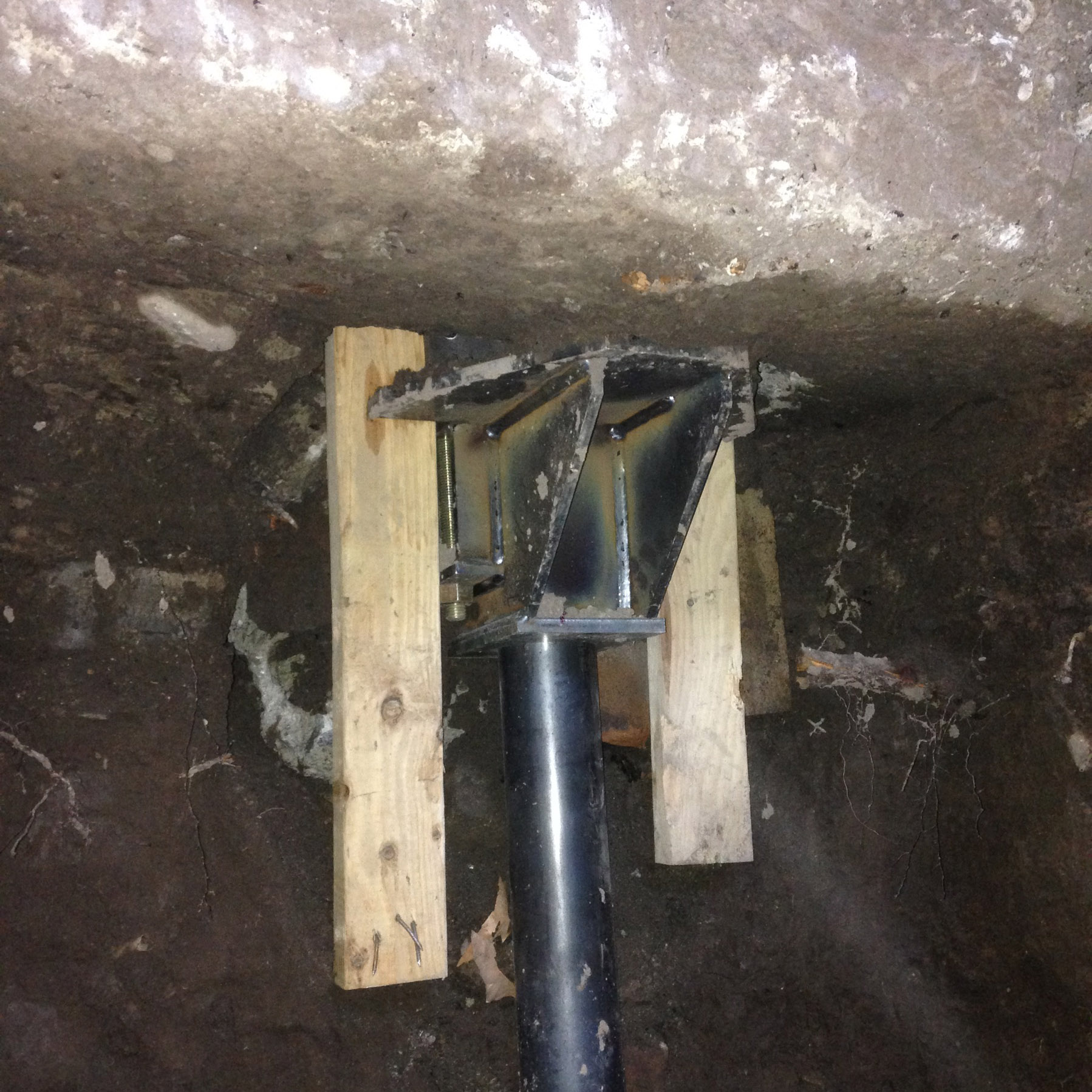
EXPLORE THE BACKYARD OF THE HOME
Click and Drag the image to see more
ROCK & STONE
A new red sandstone cap was installed to minimize water infiltration into the main wall. The entire perimeter fence is also new, and stones were sourced to match the existing wall and brickwork.
EXPLORE THE FRONT YARD OF THE HOME
Click and Drag the image to see more
INSIDE THE HOME
FRONT ROOM
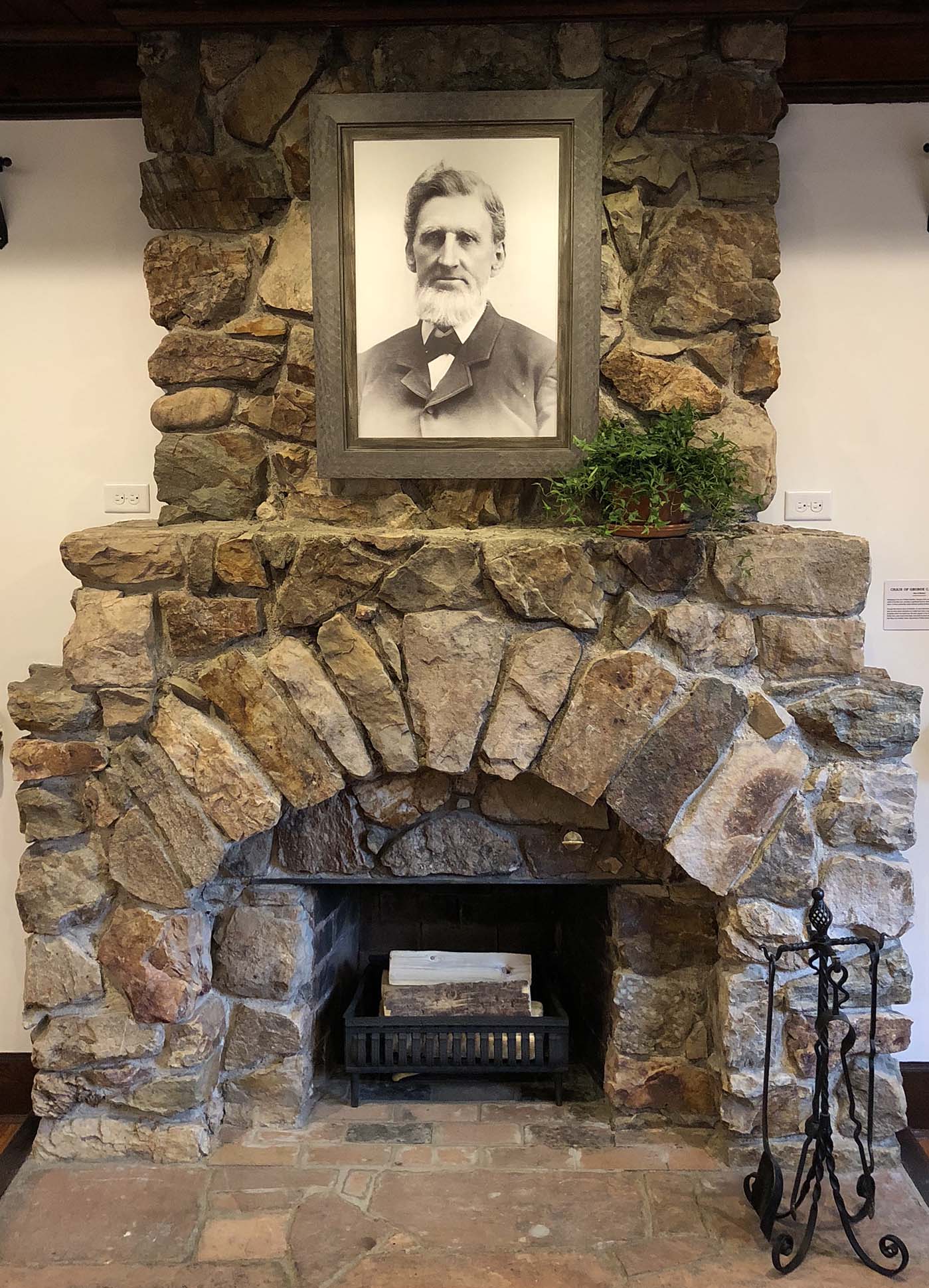
CLEANED & REFINISHED
EXPLORE THE FRONT ROOM
Click and Drag the image to see more
KITCHEN
What made the room so visually-stunning also presented an insulation issue. To keep the home comfortable, the roof had to be re-framed to accommodate exterior insulation.
STURDY SUPPORT
Removing the ceiling also revealed the original trusses and roof layers. Extra-wide planks of cottonwood act as the roof sub-layer, and speak to the superb capacity of that first sawmill, which was able to saw through over 20 inches of wood at a time.
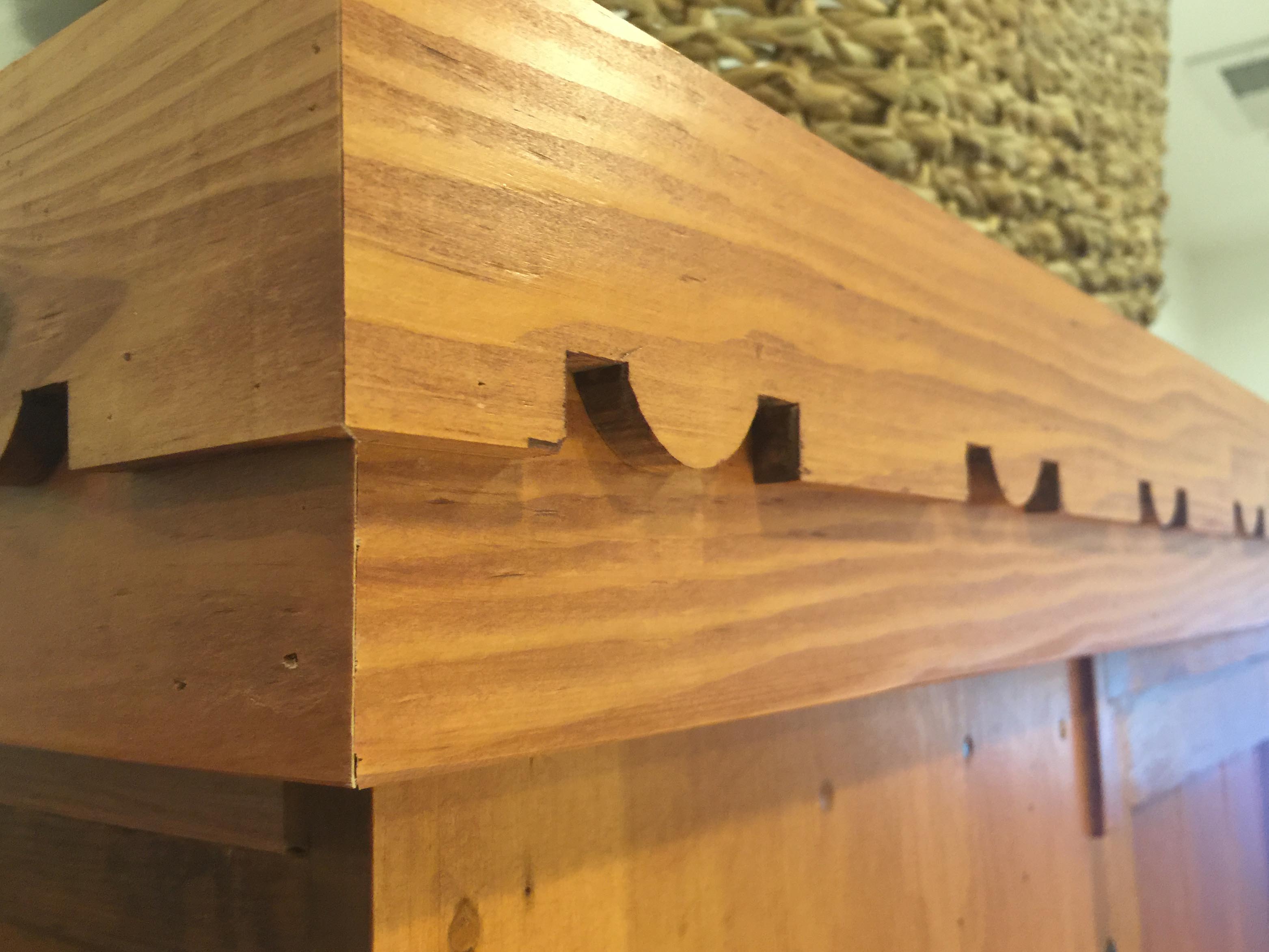
INSPIRATION
This cabinet features a simple, elegant trim detail that formed the inspiration for the rest of the kitchen cabinetry. Graphic designer Amber Blakesley also adapted the trim detail for the decorative mark used in much of the print and digital media about the home (such as below the heading “INSPIRATION”).
EXPLORE THE KITCHEN
Click and Drag the image to see more
EXPLORE THE KITCHEN RAFTERS
Click and Drag the image to see more


